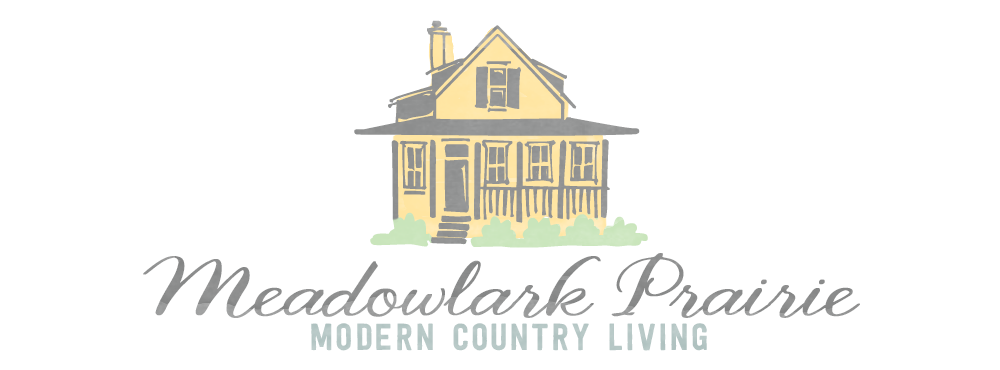In the meantime, I've been going crazy on Pinterest. I have turned my original Farmhouse Inspiration board into individual boards, so I can really narrow my focus to the individual rooms and how I want each of them to feel. Here is a quick peak of some of the main living spaces.
The main point of entry to the house will be through our Mudroom. I've been in love with this mudroom ever since I saw it years ago on HGTV's Sarah's House. I know this is going to make me sound like a total weirdo, but I already have the drapery fabric and will be picking up the rug in a few weeks. To view her whole Farmhouse click here.
Sarah's Farmhouse also is the inspiration for my kitchen. I love the neutral color scheme and the touch of yellow. It's so cheerful.
Here is the inspiration for the Dining Room. I love the substantial size of the table, the mis-matched chairs the fun light fixture. Here is a link to view this picture and others by Lia Griffith.
In the coming weeks I'll share the inspiration photos for the other rooms. Stay tuned.










No comments:
Post a Comment