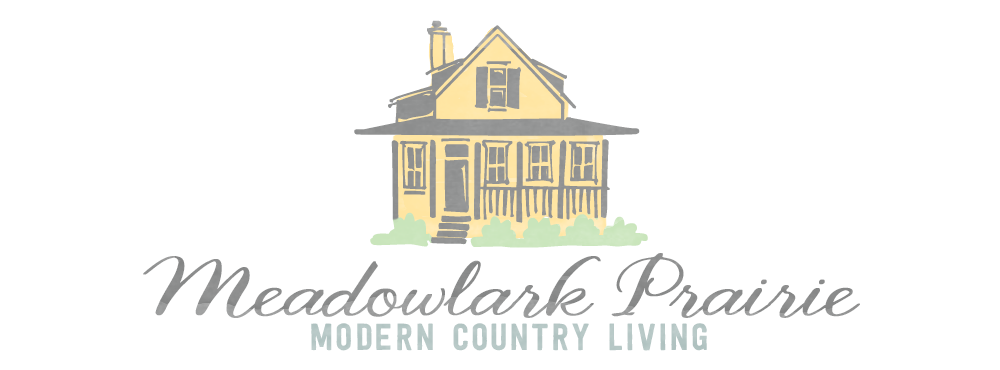My husband and I have deemed 2015 to be the year that we start laying some of the ground work for our future Farmhouse. We still are a little ways off from the actual build, but we defiantly need to start ironing out some of the initial details.
We have chosen the location and soon will be staking out the ground and placing post to see the actual size of the new house. We are currently looking at house plans that are around 2,400 - 2,500 square feet, but depending on cost we might have to go smaller.
Here are a few of the house plans that we are currently considering. We are leaning towards a pole barn or metal building design, which means that we will be able to go with a very open floor plan.
With all the flexibility of the pole barn or metal building, we will also be limited in particular when it comes to the exterior of the house. It will be a very simple design and I hope to be able to add additional architectural items, such as stone later down the road. But, simple can also be beautiful, just look at Joanna Gaines' farmhouse. To me this is a perfect example of a simple, but beautiful design.
Front
Back
The last item that we can start planning is the gate. Living in the country means that more than likely there will be livestock on the property and having a gate ensures that people cannot come onto your property with out coming through the gate.The gate will also be a major part of the landscaping of the home and is a design element that I want to ensure works with the rest of the house. Once again, I turn back to Magnolia Farms and the gate that the Gaines family has.
Luckily we have a very close friend who a very talented welder and we hope to have him create the decorative part of the gate. A very important part of the farm is the name and since our farm has been in my husbands family for many years, it was named several years ago and has an established cattle brand that goes along with it. The name of the farm is: Cedar Hill Farms and I love this sign that I found on Pinterest and I defiantly want to make sure and incorporate it into the gate design.
So these are just some of the items that we hope to make our final decisions on in 2015. We have several builders to meet with and get initial bids in, as well as complete some additional clearing of land and tearing down of old buildings. We will defiantly be busy. Look for future post to discuss other parts of the design and building process.
To view additional inspiration to our Farmhouse, follow my Pinterest board.





























