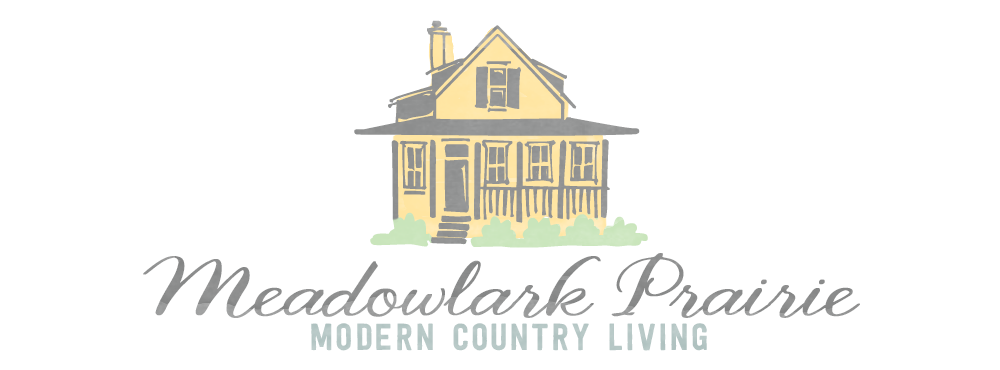Their floor plan was really cool and something to defiantly consider. It was a little different then the ones we have been looking at, but it might end up working. The kitchen, dining and living room were all open. The kids bedrooms were on one side and the master and den area on the other side. They did have a laundry room/mudroom, but I would want to enlarge that a little.
The homeowners did a beautiful job decorating the house. Her style was a great blend of rustic, modern and vintage. It suited the family very well. I wish I would have thought to ask if I could snap some pictures to share with you, but I didn't know the homeowners. A mutual friend set up the showing for us.
Here are few of the things that I really liked about the home.
The lighting was purchased from Lowes and is the Allen & Roth collection.
This light fixture was over her dining room table.
She had a grouping of three of these pendants spaced evenly across her kitchen island and one over her sink.
The walls in the main part of the house were a light gray from Sherwin Williams. She couldn't remember the exact color, but here are a few that look pretty close. It tended to look a little blue, so I am thinking the Silver Strand maybe it.
Agreeable Gray by Sherwin Williams
Silver Strand by Sherwin Williams
Their floors in the open kitchen, dining room and living area was stained concrete, similar to the swatch below.
It was wonderful to get to meet with someone who has gone through the home building process and hear from them first hand what they love about their home and what they wish that they could have done differently. It was a wonderful experience.












No comments:
Post a Comment