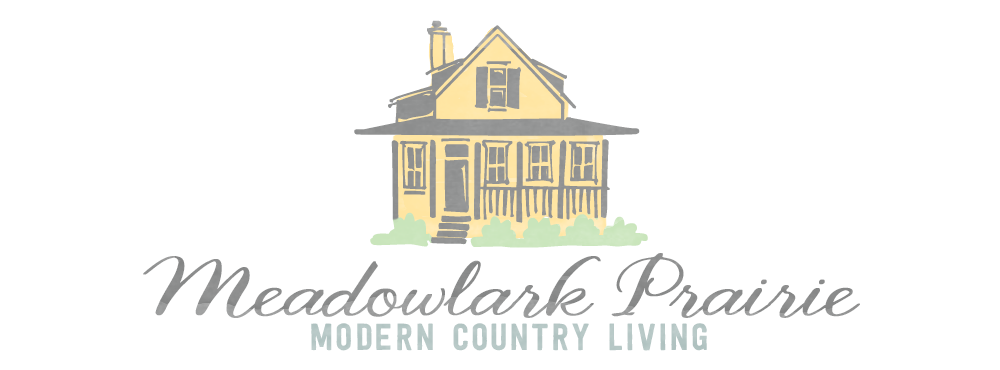We have decided to look at a larger plan one that is 2,400 and this is the one we have chosen.
Of course the cost will be the ultimate deciding factor, as to whether or not we can go with the bigger home. We will be pricing both the 2,000 sq foot and the 2,400 sq foot plans to see what the price difference is. There would be a few modifications that we would do to this plan as well, but overall this is a solid starting point.
We also went and visited a metal home of one of the neighbors just west of the farm. That home was built in 2013 and was 2,100 square feet. The homeowner was very helpful in sharing information with us on what they did and what they would suggest doing differently. We will be visiting another home this weekend to speak to those home owners.
Now we are ready to start pricing the different floor plans to get an idea of the cost of the build. This will help us set up a time frame for the build, hopefully it will be sooner then later.








No comments:
Post a Comment